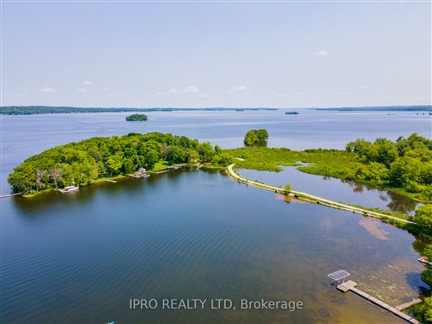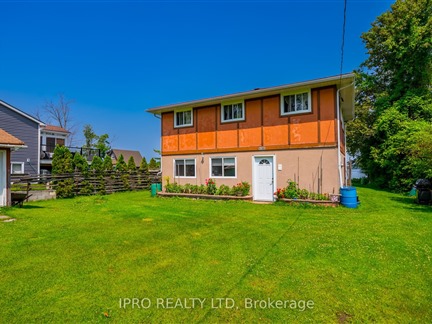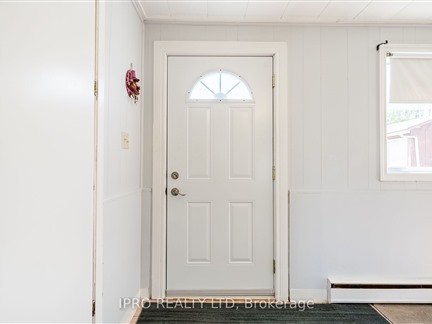5538 Rice Lake Scenic Dr 200
Rural Hamilton, Hamilton Township, K0K 2E0
FOR SALE
$975,000

➧
➧








































Browsing Limit Reached
Please Register for Unlimited Access
4
BEDROOMS2
BATHROOMS1
KITCHENS9 + 3
ROOMSX12017979
MLSIDContact Us
Property Description
Rice Lake waterfront. Located at the end of a private road with only 8 cottages on the south side of rice lake. This cottage offers 4 bedrooms, 2 bathrooms, open concept main level perfect for entertaining. This level lot offers easy access to the lake. Come make great family memories for years to come. **EXTRAS** Fridge, Stove, Freezer, Existing Sheds.
Call
Property Features
Lake/Pond
Call
Property Details
Street
Community
Property Type
Cottage, 2-Storey
Approximate Sq.Ft.
1500-2000
Lot Size
60' x 186'
Fronting
North
Taxes
$4,408 (2025)
Basement
None
Exterior
Concrete, Stucco/Plaster
Heat Type
Baseboard
Heat Source
Electric
Air Conditioning
None
Water
Well
Parking Spaces
6
Driveway
Private
Garage Type
None
Call
Room Summary
| Room | Level | Size | Features |
|---|---|---|---|
| Kitchen | Ground | 11.98' x 12.99' | Eat-In Kitchen |
| Living | Ground | 17.98' x 26.97' | Combined W/Dining, Open Concept |
| Dining | Ground | 17.98' x 26.97' | Combined W/Living, Open Concept |
| Bathroom | Ground | 3.97' x 4.99' | 3 Pc Bath |
| Utility | Ground | 4.99' x 6.99' | |
| Prim Bdrm | 2nd | 13.48' x 14.99' | Overlook Water |
| 2nd Br | 2nd | 8.33' x 10.01' | Hardwood Floor, Closet |
| 3rd Br | 2nd | 8.33' x 10.01' | |
| 4th Br | 2nd | 8.33' x 10.01' | |
| Rec | 2nd | 7.81' x 8.86' | |
| Bathroom | 2nd | 4.00' x 4.99' | 3 Pc Bath |
Call
Listing contracted with Ipro Realty Ltd








































Call