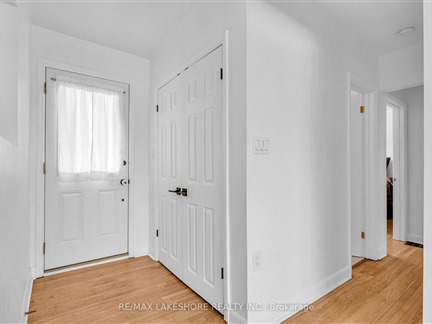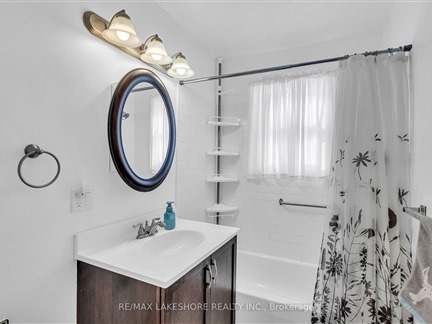8686 Dale Rd
Rural Hamilton, Hamilton Township, K9A 0M4
FOR SALE
$619,000

➧
➧








































Browsing Limit Reached
Please Register for Unlimited Access
3
BEDROOMS1
BATHROOMS1
KITCHENS10
ROOMSX12019322
MLSIDContact Us
Property Description
Set on a picturesque rolling lot just outside Cobourg, ON, the bungalow at 8686 Dale Road offers both charm and functionality. The inviting family room (which can be converted back to a garage) features a walkout to a deck, allowing for serene views of fields stretching into the distance. The interior boasts a spacious, bright kitchen and a combined living room and dining area showcasing a large picture window, perfect for natural light enthusiasts. The home includes two cozy bedrooms and the main floor has refinished hardwood floors in the living room and bedrooms. The lower level was designed with a smart use of the space including a substantial, bright rec room , a comfortable office space, and a practical laundry area, making it an ideal home for growing families or those early retirees who will appreciate the door out for easy access to garden or enjoying the private backyard. Several updates include an on-demand hot water tank, natural gas furnace with heat pump. A quick closing is possible in time for buyers to enjoy springtime in a country home.
Call
Call
Property Details
Street
Community
Property Type
Detached, Bungalow
Lot Size
100' x 195'
Fronting
North
Taxes
$2,281 (2024)
Basement
Part Fin, W/O
Exterior
Other
Heat Type
Forced Air
Heat Source
Gas
Air Conditioning
Central Air
Water
Well
Parking Spaces
4
Driveway
Pvt Double
Garage Type
None
Call
Room Summary
| Room | Level | Size | Features |
|---|---|---|---|
| Living | Main | 11.32' x 11.29' | |
| Dining | Main | 11.32' x 7.64' | |
| Other | Main | 18.47' x 12.34' | |
| Prim Bdrm | Main | 11.32' x 10.40' | |
| Br | Main | 10.83' x 10.40' | |
| Rec | Bsmt | 10.56' x 28.74' | |
| Br | Bsmt | 11.88' x 9.15' | |
| Utility | Bsmt | 11.55' x 12.40' | |
| Laundry | Bsmt | 11.55' x 9.84' |
Call
Listing contracted with Re/Max Lakeshore Realty Inc.
Similar Listings
Tastefully decorated & nicely appointed century home on close to 3/4 acre lot backing onto ravine & forest w/trails, only minutes to 401 access. 3 bedrooms, 1 1/2 bath w/family room addition & walkout to deck. Tin ceilings in living room and dining rm w/brick fireplace & gas insert . Original oak staircase & some original casings & baseboards. Eat-in kitchen w/open concept to family rm . Finished walkout basement with second gas fireplace . Detached double car garage needs to be rebuilt .
Call








































Call
