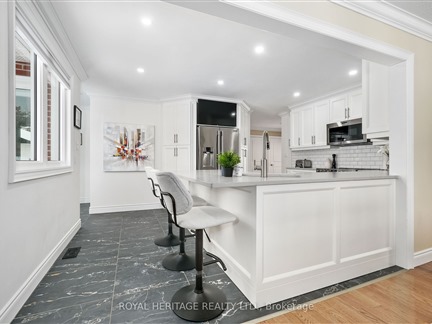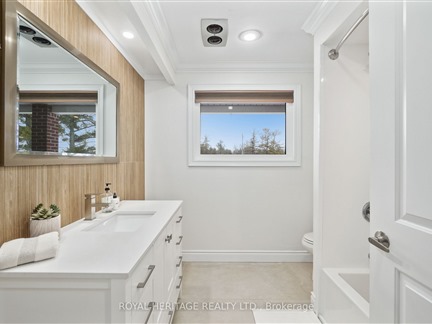8803 Dale Rd
Rural Hamilton, Hamilton Township, K9A 4J9
FOR SALE
$1,494,000

➧
➧








































Browsing Limit Reached
Please Register for Unlimited Access
2 + 1
BEDROOMS2
BATHROOMS1 + 1
KITCHENS6 + 6
ROOMSX11997867
MLSIDContact Us
Property Description
Daydreaming on Dale // this one-of-a-kind property offers over 2,800 sqft of finished living space, plus 1112 sqft of heated garage space. A beautiful bungalow boasting two full levels of delightful living. There's a spot for everything, and a space for everyone. Impressively set back from the road on a peaceful one-acre property with mature trees and quiet neighbours. Let's start with a morning coffee on the overstated front porch. Soak it in, then step into the spacious front foyer holding closet space in the centre - leading you to the luminous living room spanning over 22ft, flooded with natural light. The living room opens up to a dining room meant for family dinners, flowing through to the newly transformed kitchen. The classy kitchen has quartz countertops, upgraded stainless steel appliances, and slow-close cabinetry; all to be enjoyed while sitting at the breakfast bar with morning cartoons on the built-in tv. Continuing on the main floor you'll find the sleeping quarters: primary bedroom (with second laundry hook-up), second bedroom, and a bright 4-pc bathroom - all tied together with new windows & custom window coverings. On the lower level, it keeps going! Another stylish kitchen, separate living area with tons of natural light & a gorgeous stone, wood burning fireplace. A separate 6-pc bathroom with dual glass shower set-up. A spacious bedroom getaway, complete with your own serene bathing tub. Now down the hall to the oversized laundry/utility room, your very own indoor sauna, and more storage space. Let's not forget about the dapper detached garage - 1112 sqft of heated garage/workshop space, 10ft tall doors, and a fully integrated compressed air system. Enjoy your hobbies out here, then unwind from your day in the backyard with a bbq steak & hot tub, or inside with a sauna & bubble bath. Thoughtfully transformed from top to bottom, inside & out. Move right in, it's all included!
Call
Listing History
| List Date | End Date | Days Listed | List Price | Sold Price | Status |
|---|---|---|---|---|---|
| 2023-05-03 | 2023-05-19 | 12 | $999,000 | $942,085 | Sold |
Property Features
Golf, Hospital
Call
Property Details
Street
Community
Property Type
Detached, Bungalow
Approximate Sq.Ft.
2500-3000
Lot Size
234' x 190'
Acreage
.50-1.99
Lot Irregularities
Rear width=226.54ft, East Depth =189.89
Fronting
South
Taxes
$6,396 (2025)
Basement
Finished, Sep Entrance
Exterior
Brick
Heat Type
Other
Heat Source
Gas
Air Conditioning
Central Air
Water
Well
Parking Spaces
10
Driveway
Pvt Double
Garage Type
Detached
Call
Room Summary
| Room | Level | Size | Features |
|---|---|---|---|
| Foyer | Main | 8.63' x 7.25' | Hardwood Floor, Double Closet |
| Living | Main | 15.88' x 22.34' | Hardwood Floor, Large Window |
| Dining | Main | 15.75' x 11.15' | Hardwood Floor, Large Window, Combined W/Kitchen |
| Kitchen | Main | 15.75' x 11.52' | Quartz Counter, Stainless Steel Appl, Breakfast Bar |
| Prim Bdrm | Main | 24.38' x 13.85' | Hardwood Floor, Large Window, Large Closet |
| 2nd Br | Main | 11.91' x 9.88' | Hardwood Floor, Large Window, Large Closet |
| Bathroom | Main | 8.30' x 8.43' | 4 Pc Bath, Window |
| Family | Lower | 19.26' x 21.10' | Large Window, Fireplace, Above Grade Window |
| Kitchen | Lower | 15.22' x 17.78' | Quartz Counter, Stainless Steel Appl, Breakfast Bar |
| 3rd Br | Lower | 11.38' x 19.32' | Soaker, Large Window, Large Closet |
| Bathroom | Lower | 7.48' x 10.93' | 6 Pc Bath |
| Laundry | Lower | 11.42' x 14.73' | Window |
Call
Hamilton Township Market Statistics
Hamilton Township Price Trend
8803 Dale Rd is a 2-bedroom 2-bathroom home listed for sale at $1,494,000, which is $294,000 (24.5%) higher than the average sold price of $1,200,000 in the last 30 days (January 21 - February 19). During the last 30 days the average sold price for a 2 bedroom home in Hamilton Township increased by $520,000 (76.5%) compared to the previous 30 day period (December 22 - January 20) and up $300,001 (33.3%) from the same time one year ago.Inventory Change
There were 1 2-bedroom homes listed in Hamilton Township over the last 30 days (January 21 - February 19), which is up ∞ compared with the previous 30 day period (December 22 - January 20) and down 50.0% compared with the same period last year.Sold Price Above/Below Asking ($)
2-bedroom homes in Hamilton Township typically sold ($49,900) (4.2%) below asking price over the last 30 days (January 21 - February 19), which represents a $30,900 decrease compared to the previous 30 day period (December 22 - January 20) and ($13,300) less than the same period last year.Sales to New Listings Ratio
Sold-to-New-Listings ration (SNLR) is a metric that represents the percentage of sold listings to new listings over a given period. The value below 40% is considered Buyer's market whereas above 60% is viewed as Seller's market. SNLR for 2-bedroom homes in Hamilton Township over the last 30 days (January 21 - February 19) stood at 100.0%, down from ∞ over the previous 30 days (December 22 - January 20) and down from 150.0% one year ago.Average Days on Market when Sold vs Delisted
An average time on the market for a 2-bedroom 2-bathroom home in Hamilton Township stood at 22 days when successfully sold over the last 30 days (January 21 - February 19), compared to 78 days before being removed from the market upon being suspended or terminated.Listing contracted with Royal Heritage Realty Ltd
Similar Listings
Truly a rare offering. This 0ver 5 acre lot has endless potential , yet what has been done is awesome. With either commercial potential or severance potential, this could be your home and uber nest egg, all in one. This tastefully updated and expanded, raised bungalow, along with its fully complimented lower walkout suite allows you so many options from an in-law suite to an on site grounds keeper/managers residence or maybe, a short term rental to help with financing. Make this your forever home and cottage and investment. This investment will outperform the market without the stress. Gaze at the sunset over the lake on the deck or maybe the dock with a drink and relax, knowing your future is secure, instead of worrying about what some politician is doing to your savings. A few minutes to all the amenities you need and 15 minutes to the 401 and all Cobourg has to offer, then 40 minutes cruise control to the GTA. I'm guessing it is starting to make sense. You know this can work. Come take a look.
Call
Living by Rice Lake, this luxurious lakefront residence comes with a remarkable workshop. Situated on 1.3-acre lot with 116 feet of waterfront, this contemporary raised bungalow exceptional design and finishes.The opulent dwelling is bathed in natural light, offering breathtaking views of the lake through sized windows.Open Concept living area, custom built-in elements and a stunning gas fireplace,The thoughtfully designed open kitchen boasts custom cabinetry, quartz countertops, and stainless steel appliances. The expansive primary suite encompasses a beautifully appointed ensuite bathroom and a walk-in closet that's truly worth boasting about.The lower same level of luxury,featuring a separate entrance and a fully appointed one-bedroom suite with kitchen, Living room, fireplace, heated floors, and a private patio, this space serves as an ideal guest retreat or is perfectly suited for multi-generational living.the outstanding workshop is a must-see highlight of this property! **EXTRAS** Main Floor:S/S appliances:Gas cooktop, Range Hood, fridge, microwave, oven, dishwasher, Lower floor:S/S appliances: Stoves,fridge, microwave.Washer & Dryer, All Existing Elfs & Window Coverings camera system;Hwt & Furnace Owned,Water Soften
Call








































Call

