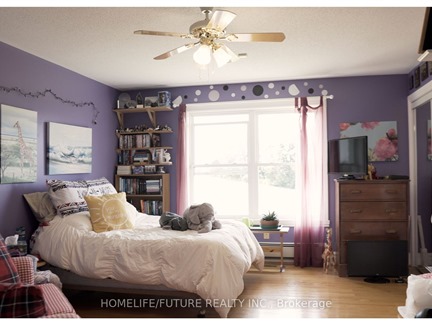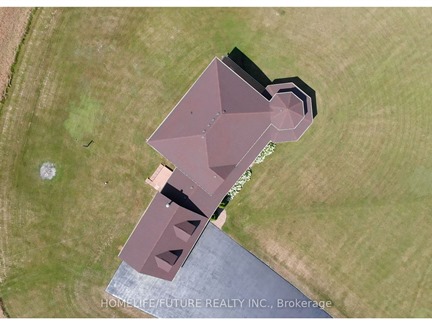9431 Stevenson Rd
Rural Hamilton, Hamilton Township, K0K 2E0
FOR SALE
$2,199,000

➧
➧
































Browsing Limit Reached
Please Register for Unlimited Access
6
BEDROOMS3
BATHROOMS1 + 1
KITCHENS15
ROOMSX9244778
MLSIDContact Us
Property Description
Welcome To This Elegant, Peaceful, Private, Luxurious Oasis Sitting High On A Hill On 24+ Ares, Stone Exterior, Open Concept, 9' + 18* Vaulted Ceilings, Grand Entertaining Space, Quality Workmanship, Spiral Staircase, Solid Hardwood Flooring Radiant Floor Heat, HW Propane, Paved Drive With 6 Car Garage/Driveshed One Oversize Door. Stunning Sunrises, Gorgeous Sunsets, Views Of Lake In Almost Of Every Window. 15 Min To Cobourg, 30 Min To 407.
Call
Listing History
| List Date | End Date | Days Listed | List Price | Sold Price | Status |
|---|---|---|---|---|---|
| 2023-03-23 | 2024-04-18 | 392 | $2,350,000 | - | Terminated |
| 2022-01-20 | 2022-11-30 | 314 | $2,499,000 | - | Terminated |
| 2021-09-17 | 2021-12-29 | 103 | $2,750,000 | - | Expired |
Property Features
Clear View, Cul De Sac, Lake/Pond, Marina, Rolling, School
Call
Property Details
Street
Community
Property Type
Detached, 2-Storey
Approximate Sq.Ft.
5000+
Lot Size
380' x 1,882'
Acreage
10-24.99
Fronting
North
Taxes
$8,301 (2023)
Basement
Full, W/O
Exterior
Stone
Heat Type
Radiant
Heat Source
Propane
Air Conditioning
Other
Water
Well
Parking Spaces
25
Driveway
Private
Garage Type
Attached
Call
Room Summary
| Room | Level | Size | Features |
|---|---|---|---|
| Great Rm | Main | 18.60' x 25.10' | Hardwood Floor, Cathedral Ceiling |
| Kitchen | Main | 17.59' x 18.01' | Centre Island, Modern Kitchen |
| Dining | Main | 12.60' x 12.60' | Hardwood Floor |
| Br | Main | 17.59' x 13.58' | Hardwood Floor, W/I Closet |
| Foyer | Main | 12.99' x 12.99' | Hardwood Floor, Spiral Stairs |
| Kitchen | Main | 16.99' x 16.99' | |
| Br | Main | 13.58' x 13.58' | Hardwood Floor |
| Prim Bdrm | 2nd | 19.00' x 18.60' | Hardwood Floor |
| Br | 2nd | 17.59' x 12.99' | Hardwood Floor |
| Br | 2nd | 14.60' x 13.58' | Hardwood Floor |
| Br | 2nd | 14.99' x 12.99' | Hardwood Floor |
| Family | 2nd | 24.02' x 20.60' | Vaulted Ceiling |
Call
Listing contracted with Homelife/Future Realty Inc.
































Call